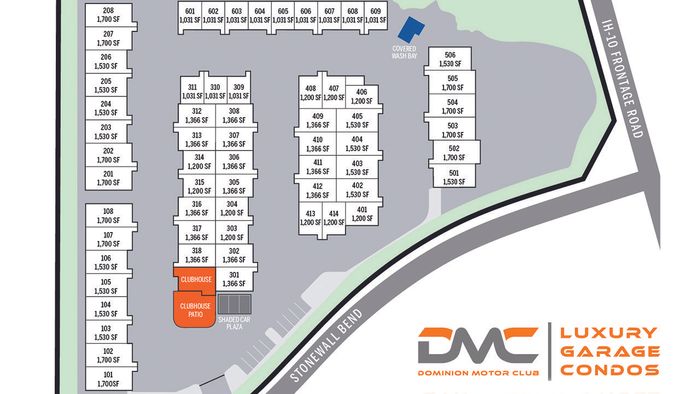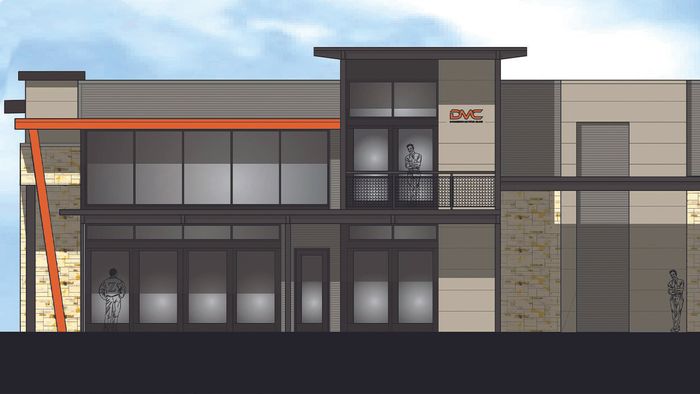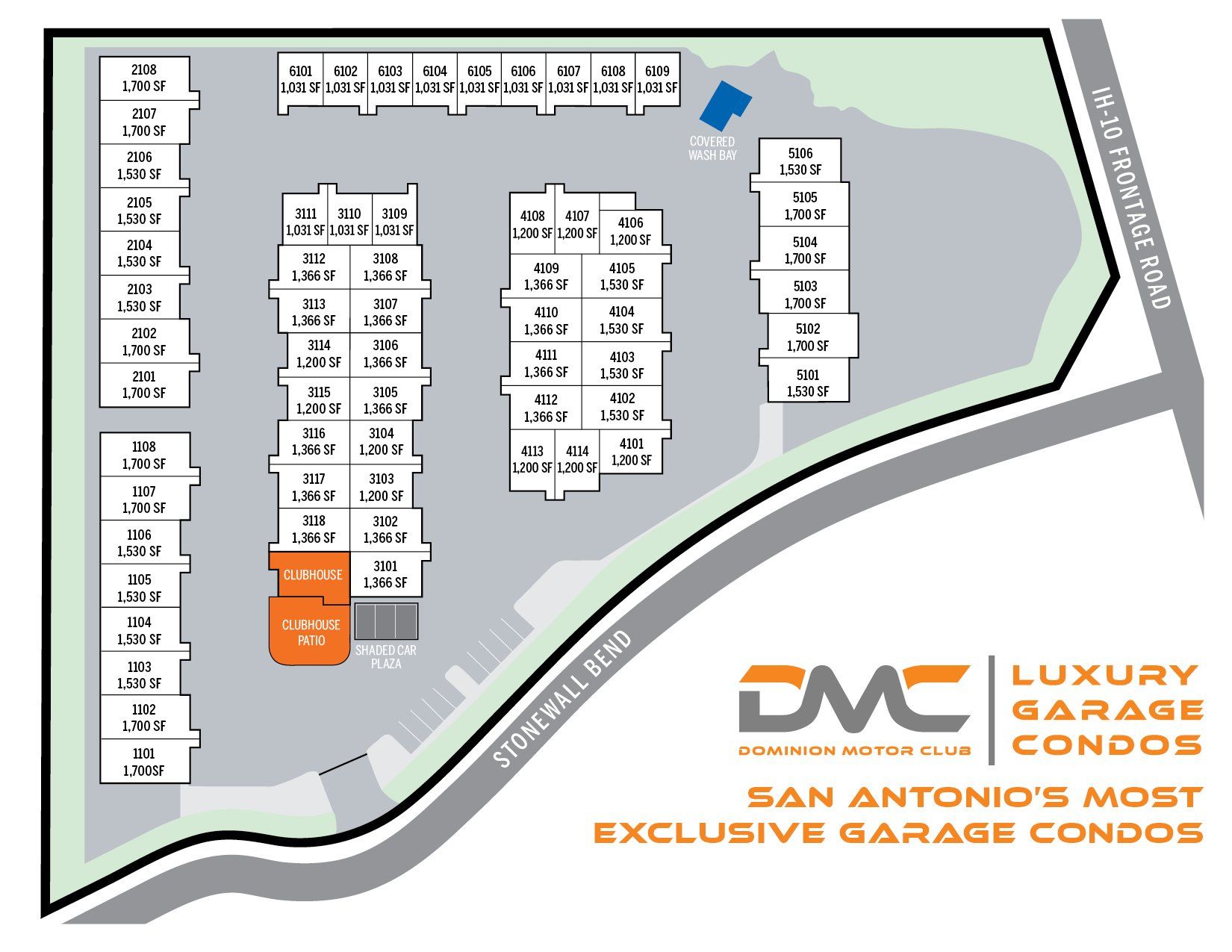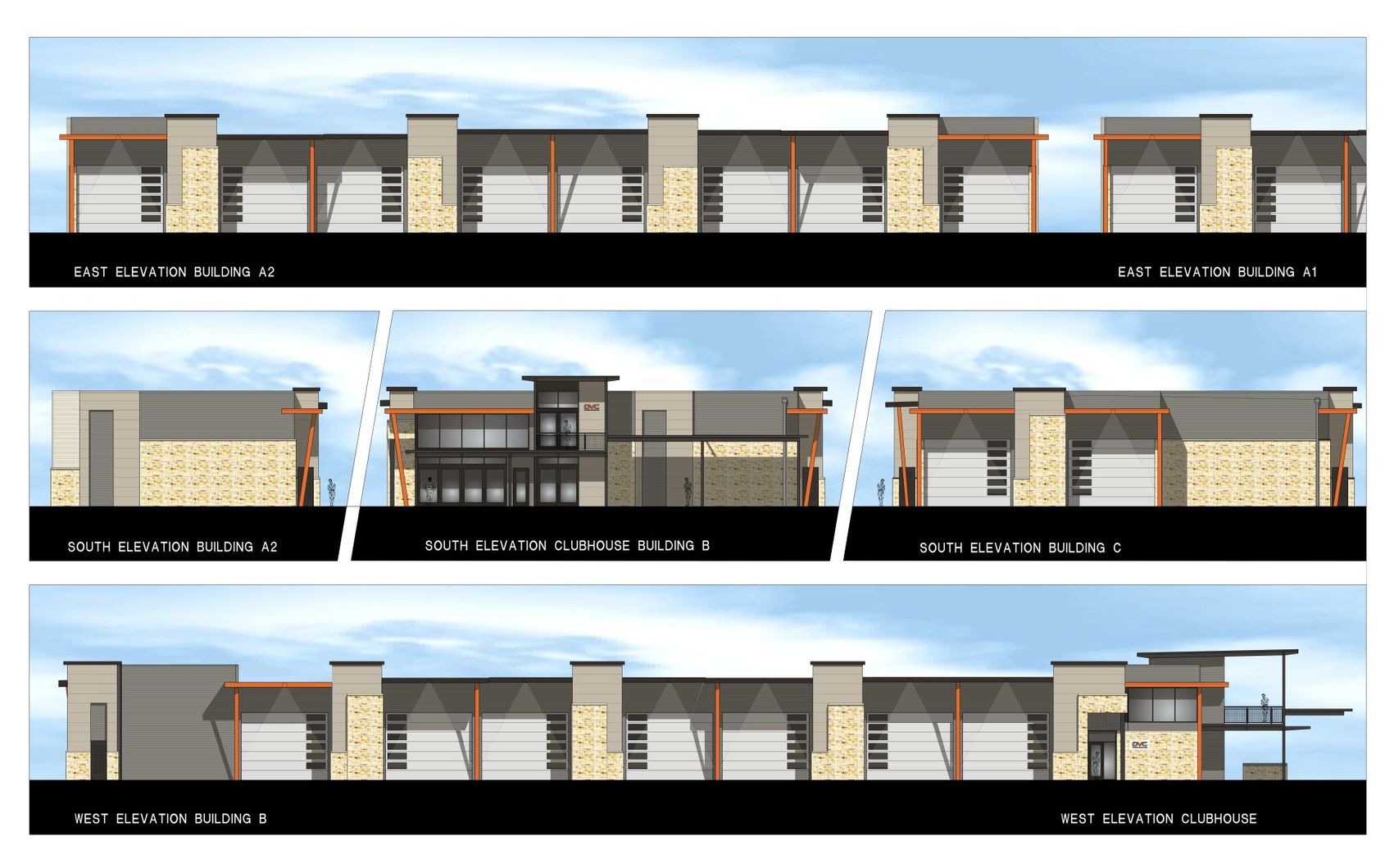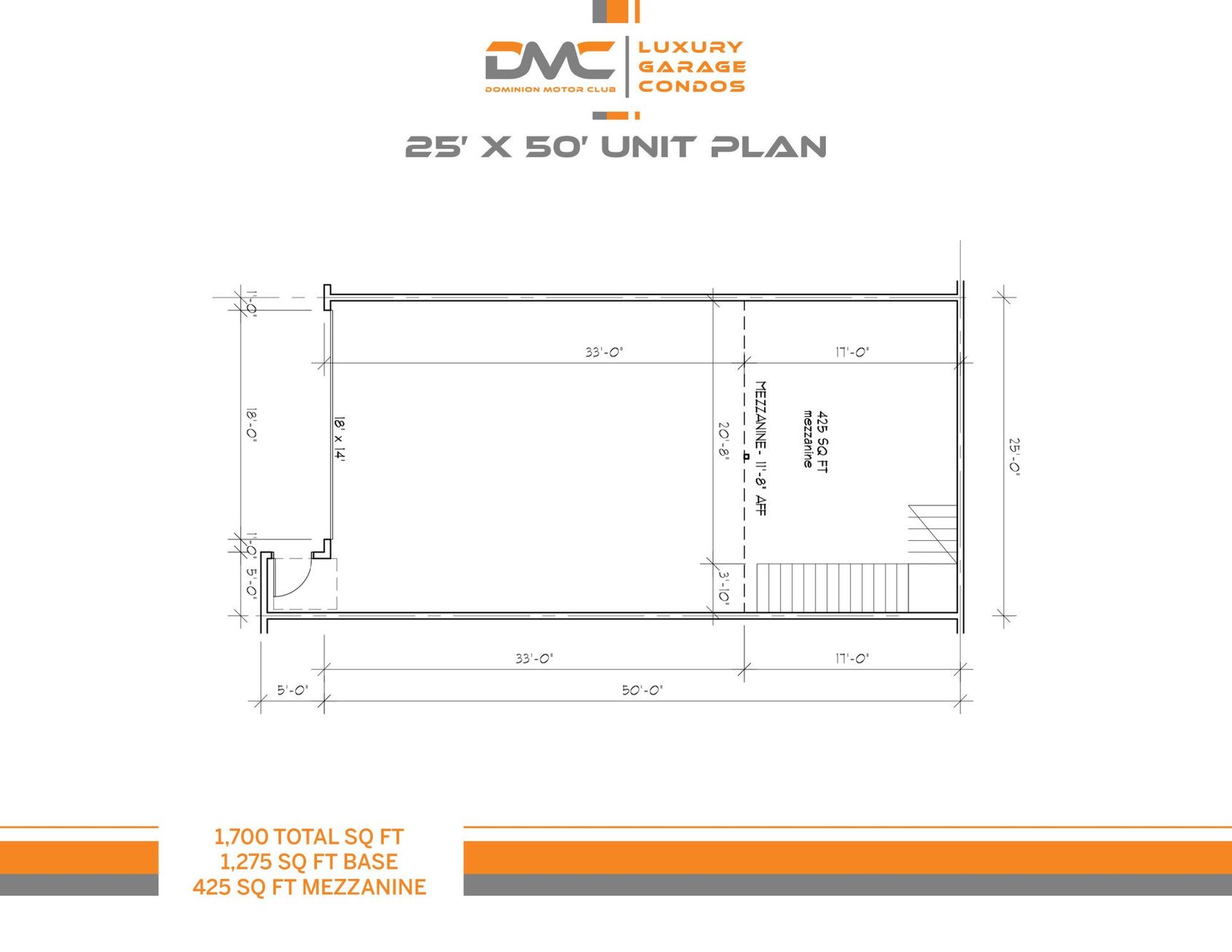SAN ANTONIO'S NEW & MOST EXCLUSIVE GARAGE CONDOS
NOTHING COMPARES.
Dominion Motor Club is the ultimate garage condo facility in San Antonio. Units are available in a variety of sizes, from 1,031 - 1,700 square feet, with the ability to combine or customize your man cave. Located within a fully enclosed gated community complete with superior security, outdoor lighting, security fencing, and masonry wall. Offering a private, safe and secure environment dedicated exclusively to its owners and their prized collections. Meticulously built to the highest construction standards and completely customizable to fit your needs with all units including custom mezzanines for space efficiency. With 24 hour access 7 days a week, you can come and go as you please. This ideal, climate-controlled storage solution provides invaluable peace of mind when storing your prized belongings and collections. Enjoy premier, industry-leading owner amenities which include an upscale clubhouse and lounge complete with indoor/outdoor entertaining areas, multiple lounge areas, dual kitchens, bar, two full bathrooms, and covered vehicle display parking. The property also has a covered wash area for owners to utilize for detailing their vehicles with a convenient bathroom in close proximity. The Dominion Motor Club offers one of San Antonio’s most coveted locations. This is your opportunity to become a part of Dominion Motor Club’s exclusive community of like-minded vehicle enthusiasts.
Explore the Dominion Garage Condos site plan and the five garage size plans available.
Located just outside The Dominion, Dominion Motor Club is located minutes from all San Antonio has to offer.
The Dominion Garage Condo team is comprised of industry leaders with an extensive background in development projects. Click here to get to know the team behind this unique development.
*All square footage and dimensions are approximate and subject to normal construction variances and tolerances. No representation is made as to the accuracy of the information in this floor plan, and such information is subject to errors and omissions. All information is deemed reliable, but is not guaranteed accurate.
Have a question? We’re here to help. Send us a message and we’ll be in touch.


